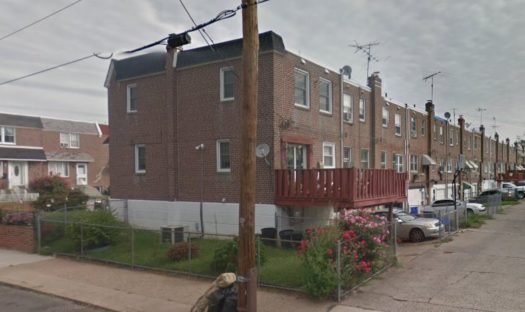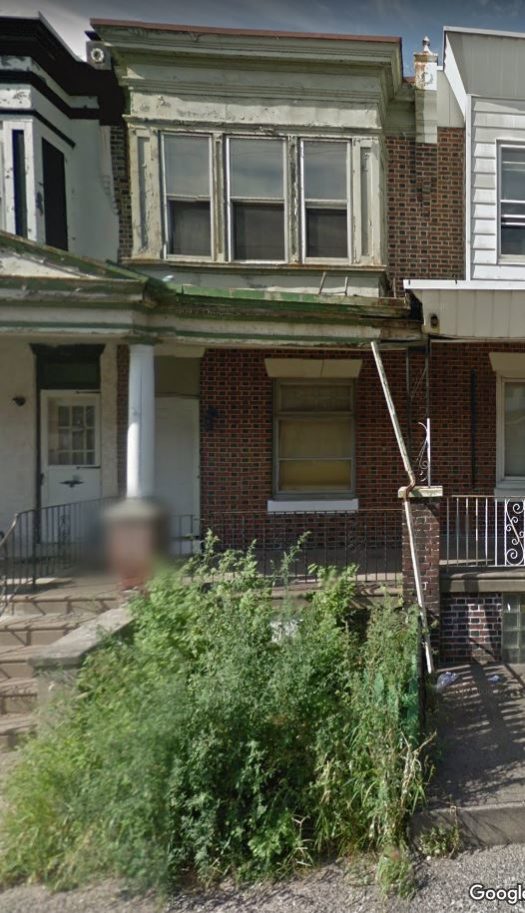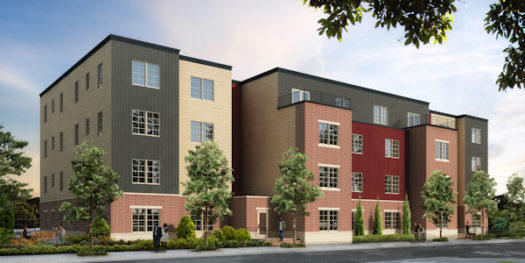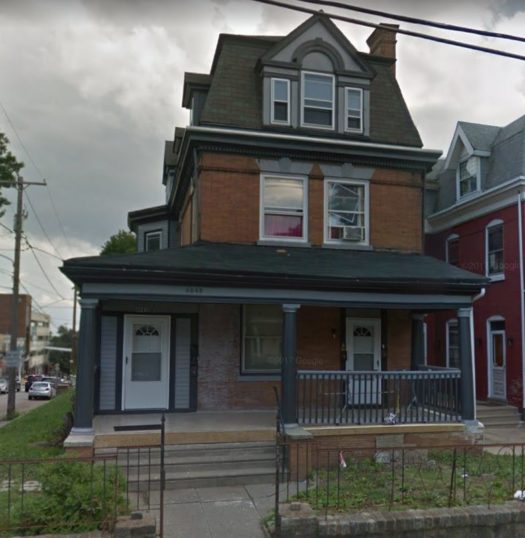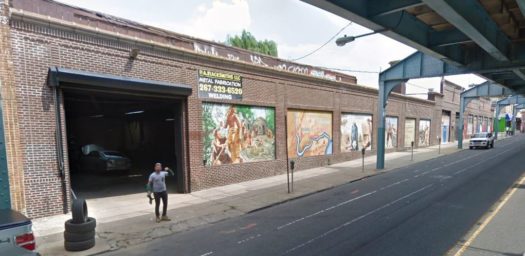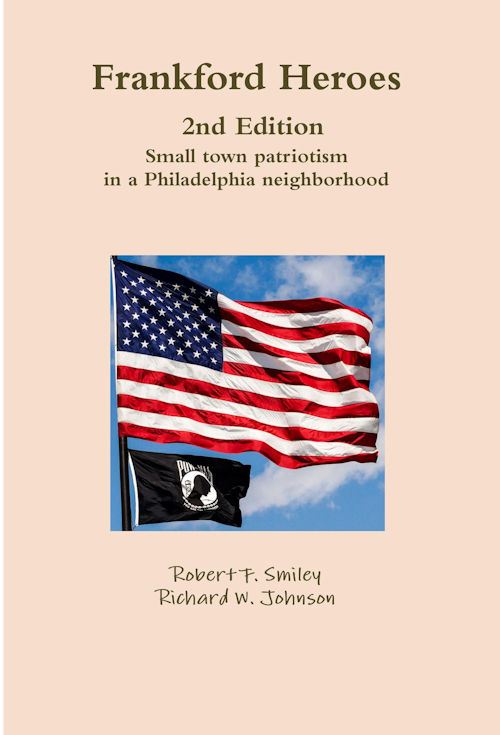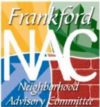
The Frankford NAC zoning meeting will be held on Thursday, June 14th at 2nd Baptist Church, 1801 Meadow Street, at 7 pm.
1. 5520 Harbison Avenue – PERMIT FOR THE ERECTION OF A ROOF DECK OF AN EXISTING STRUCTURE; FOR THE ERECTION OF ONE(1) ACCESSORY FREE-STANDING MECHANICAL MOTION SIGN ( AREA OF SIGN 28.8 SF)( FOR THE TENANT ONLY) ( HARBISON AVE FRONTAGE); FOR THE CREATION OF THIRTY-FOUR(34) ACCESSORY SURFACE PARKING SPACES INCLUDING WITH TWO(2) ACCESSIBLE SPACES ALL ACCESSORY TO EXISTING BUSINESS AND PROFESSIONAL OFFICES AND SINGLE ROOM RESIDENCE AS PREVIOUSLY APPROVED. SIZE AND LOCATION AS SHOWN IN THE APPLICATION.
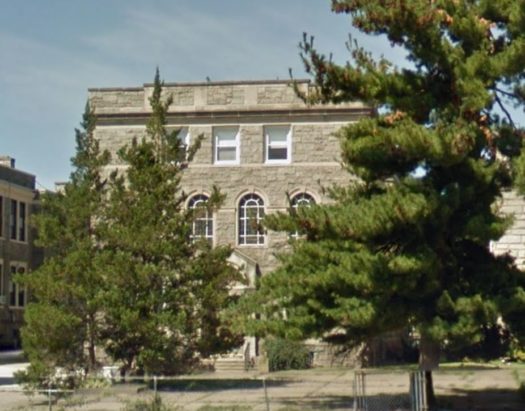
5520 Harbison Avenue
2. 4512 Tackawanna Street – PERMIT FOR USE AS TWO-FAMILY DWELLING (TWO-FAMILY HOUSEHOLD LIVING) IN AN EXISTING STRUCTURE.
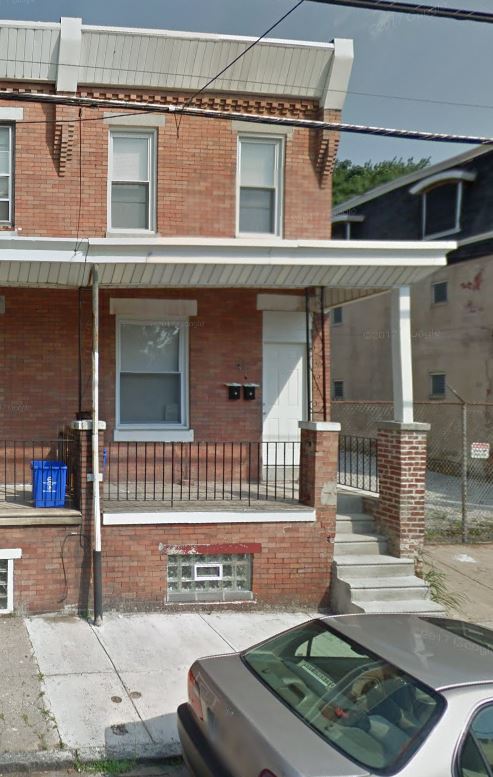
4512 Tackawanna Street from Google Street View
3. 5082 F Street – PERMIT FOR A TAKE OUT RESTAURANT ON 1ST FLOOR WITH EXISTING SINGLE FAMILY DWELLING ABOVE IN AN EXISTING STRUCTURE. NO PLANS SUBMITTED WITH THIS APPLICATION.
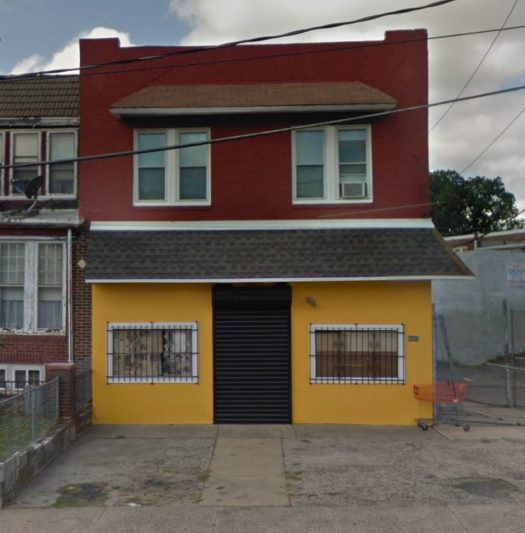
5082 F Street
You must have ID to vote on any of
