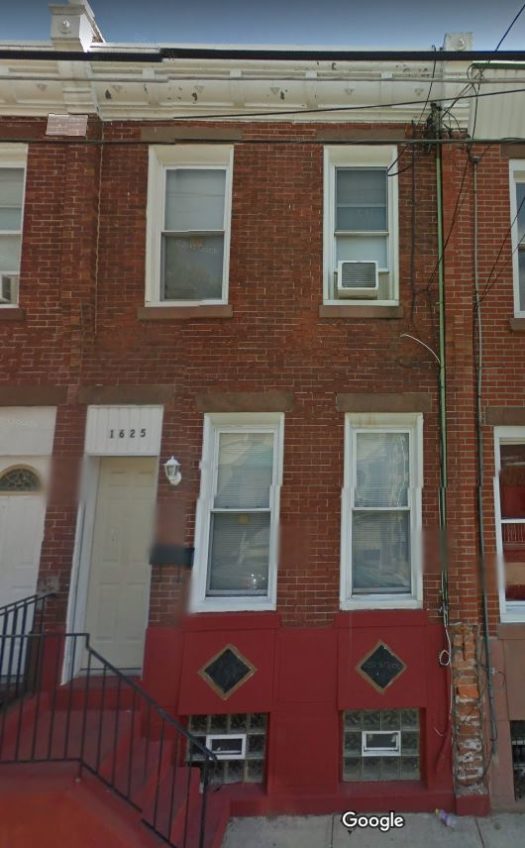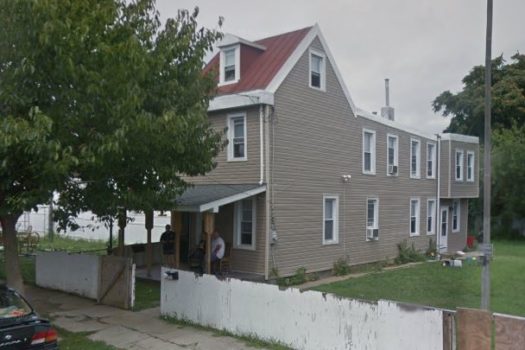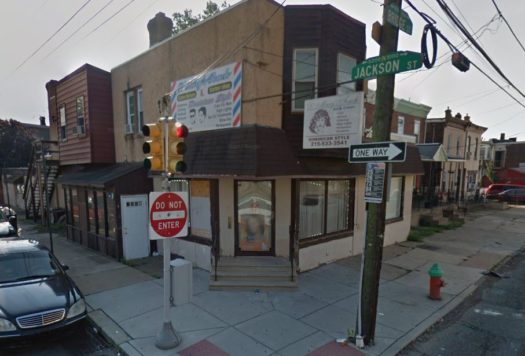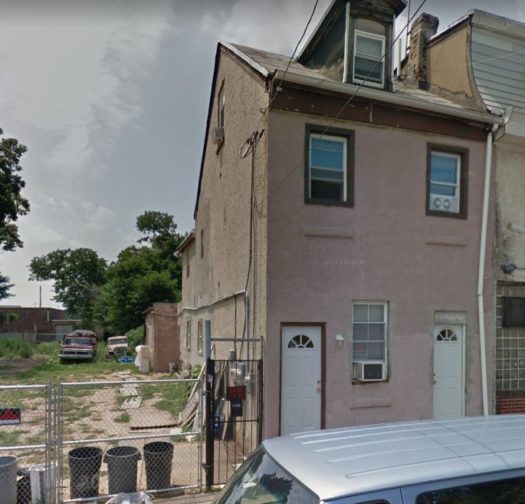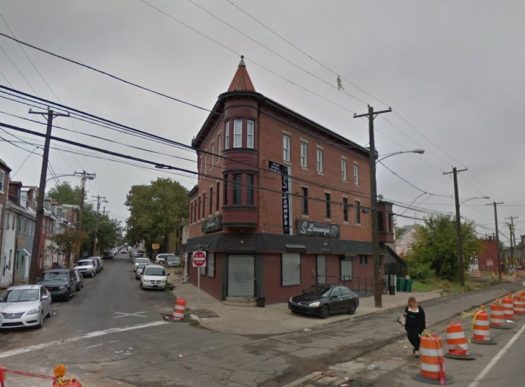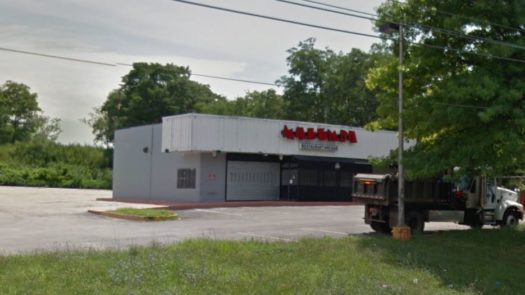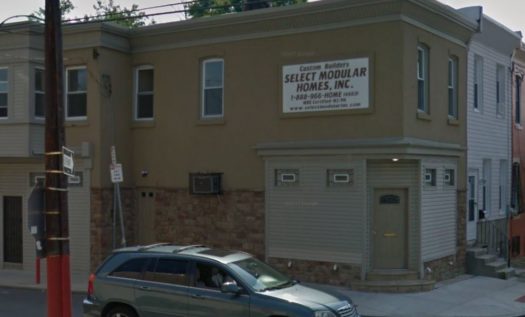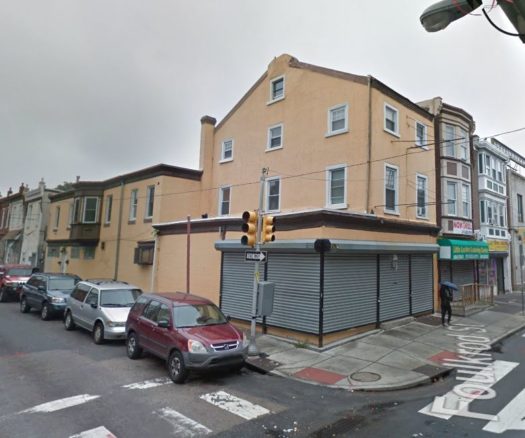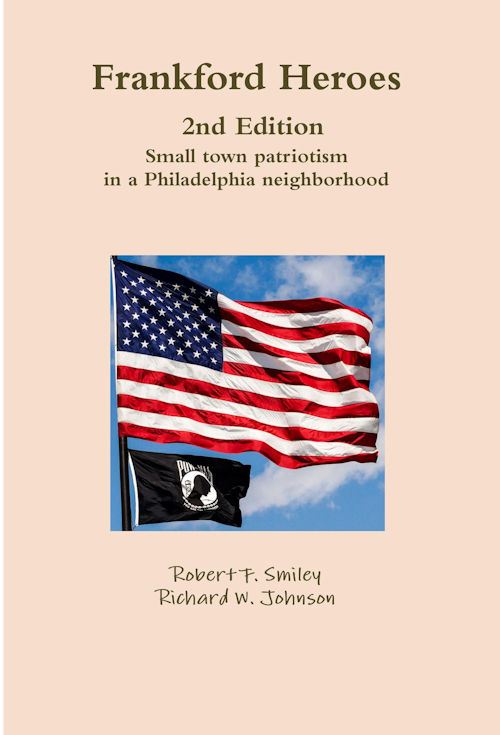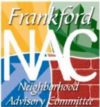
The Frankford NAC zoning group will meet on February 14th at 7 PM at Second Baptist Church, 1801 Meadow Street. The following cases will be on the agenda:
4500-14 Frankford Avenue – Clinic has to come back to us. They were opposed by us at the last meeting because they misrepresented themselves by putting out notices indicating they were doing a third-floor addition to be used as an extension of their mental health services, then came to the meeting and presented something else. However, ZBA said they had to come back to us.
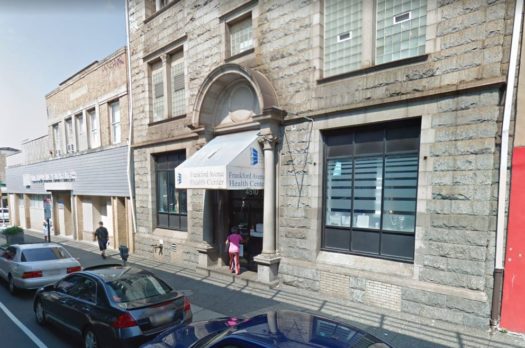
4500-14 Frankford Avenue
1619 Wakeling Street – legalization of a duplex
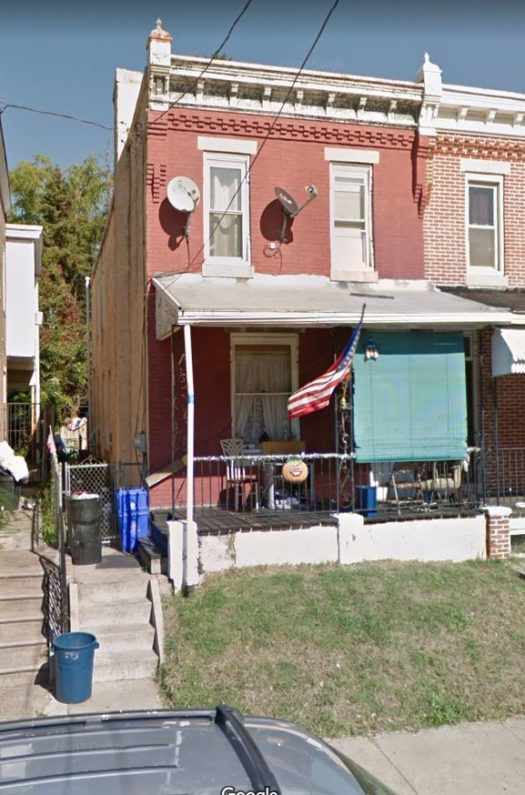
1619 Wakeling Street
4514-18 Tackawanna Street – Car repair shop – Some community opposition has been received.
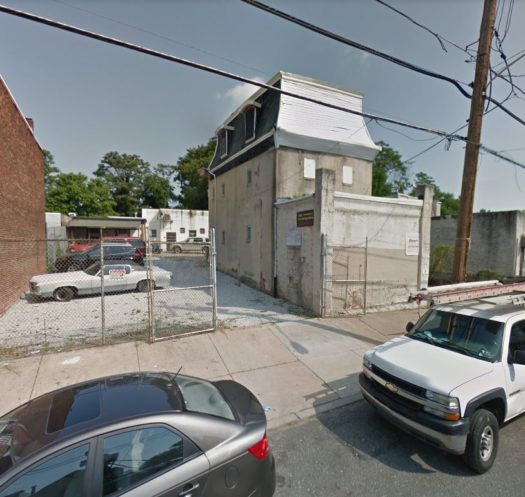
4514-18 Tackawanna Street
4300-02 Frankford Avenue – Business and professional office on the 1st floor with a rooming house on 2nd and 3rd floors. Some community opposition has been received.
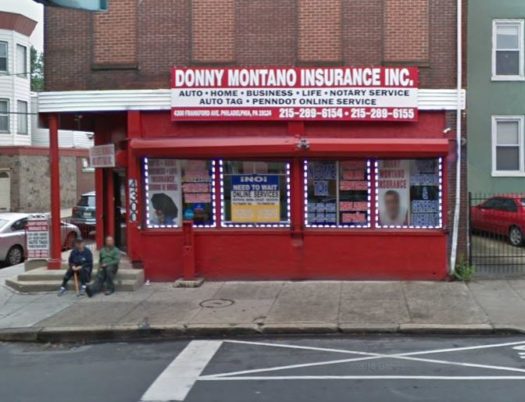
4300-02 Frankford Avenue
