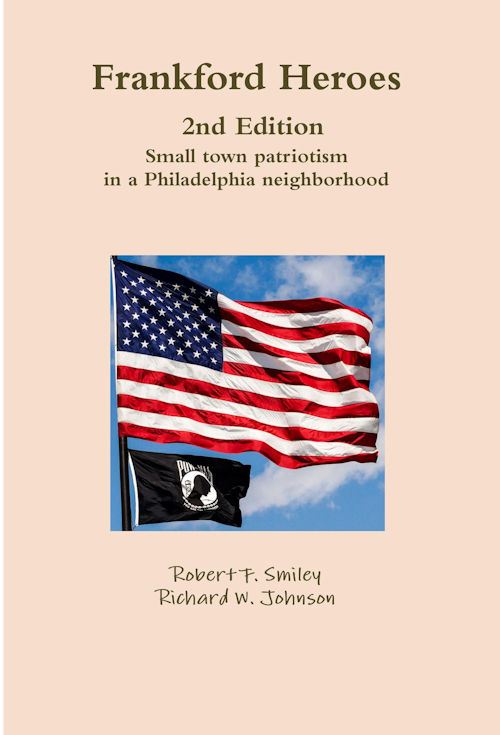
Found while surfing on Trulia.

How come my the wood paneling in my house doesn’t look like this? 5038 Griscom Street is up for sale for the bargain price of 369 thousand. It’s 3500 square feet and has 8 bedrooms. Here’s the description from the realtor’s site:
This Queen Anne Victorian home, the first Frankford estate built in the 1890’s, has been completely and lovingly restored and has reclaimed its title as the crown jewel of the area. Enter the grand three-story foyer and be dazzled by the oak floating staircase and the meticulously re-crafted wood banisters.
Renovations in this 3000-plus square foot home are numerous—stained glass and bay windows, inlay wood floors, vintage claw foot bath tub, and pocket doors throughout. High-end upgrades create a feeling of luxury—pristine porcelain and granite floors; custom cabinetry, high-end appliances, and seven halogen lighting fixtures in the kitchen; tiled floor with matching sinks, tub, walk-in shower, and heated towel racks in master bath.
The lush color palate, old world chandeliers, and re-crafted crown molding revive an atmosphere of history and mystery in the formal drawing, living, and dining rooms.
On the second floor are the office and den for the informal experience, the master bedroom and bath, and a sumptuous walk-in closet (shhhhh, it used to be a bedroom). The second bedroom boasts bamboo hardwood floors and window treatments.
The self-contained guest quarters on the third floor feature Brazilian cherry wood floors in the kitchen, a bedroom, and a travertine marble-tiled bathroom. Down the hall is the Round Room with a 300 degree view to the east and south which served as the private family chapel 120 years ago.
Located on a raised corner lot, this showcase property with both front and back porches fuses Victorian tradition, contemporary luxury, and technology—wifi and security systems. Exceptional value, exquisite taste, the opportunity of a lifetime.

I need a private chapel in my house. And nobody show my wife the pic of the bathroom. Claw foot tubs and double vanities are right up her alley. They call it the crown jewel of the area….yeah I’ll go with that. It has a three story foyer! I don’t know what they mean when they say “the first Frankford estate built” so I went checking on Philly Geo History to see if we could get a name on it.

The 1929 Ward map comes up with “Wm S. Nichols”. The name means nothing to me really but that’s not surprising since I don’t really know anything but I do know that the property shares it’s boundaries with on the corner of Penn and Dyre which used to be the clubhouse for the Frankford Yellow Jackets. I’m gonna shoot an email to my history contact and see if they know anything.
Update: Here’s a little piece the Metro ran today with the realtor talking about the seller.











