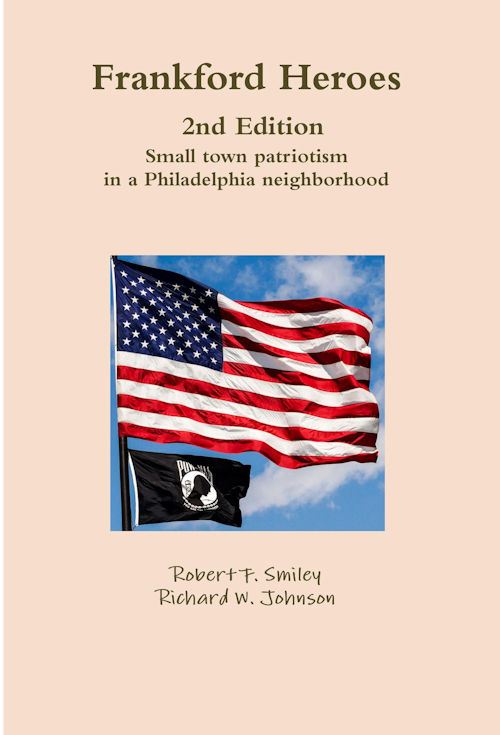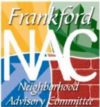
The Frankford NAC zoning meeting will be held on November 8th at 630 PM at Second Baptist Church, 1801 Meadow Street.
The following properties are up for review:
1713 Dyre Street – PERMIT TO CONVERT AN EXISTING SINGLE FAMILY HOUSEHOLD LIVING TO A SINGLE ROOM RESIDENCE – Legalization of a rooming house. (Stephanie Scully’s property)
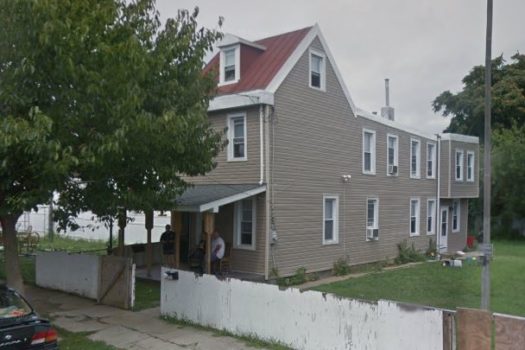
1713 Dyre Street
2001 Bridge Street – PERMIT FOR USE AS PERSONAL SERVICE ON THE FIRST FLOOR FRONT WITH MULTI-FAMILY (FOUR (4) DWELLING) HOUSEHOLD LIVING UNITS IN AN EXISTING STRUCTURE. NO SIGNS ON THIS APPLICATION – Application for personal service on the first floor with a four family dwelling.
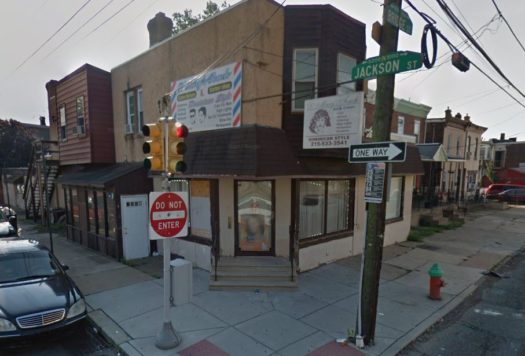
2001 Bridge Street
2008 Orthodox Street – PERMIT FOR FOUR (4) FAMILY DWELLING (MULTI-FAMILY DWELLING) IN AN EXISTING STRUCTURE. – Application for a four-family dwelling
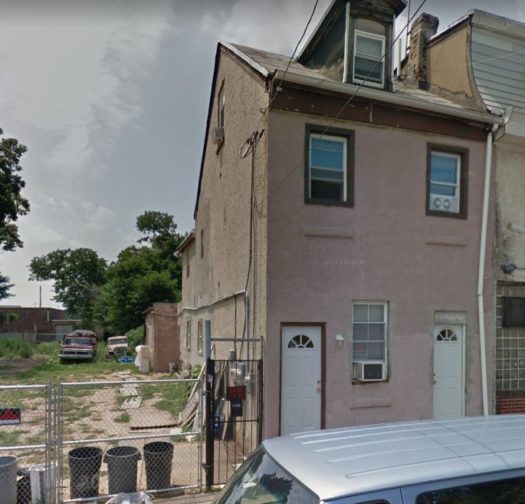
2008 Orthodox Street
4101-07 Paul Street – PERMIT FOR THE EXTENSION OF A TAKE-OUT RESTAURANT WITH SEATING FROM 1ST FLOOR TO 2ND FLOOR AND RETAIL SALE OF MALT BEVERAGES IN AN EXISTING ATTACHED STRUCTURE – continued from last month
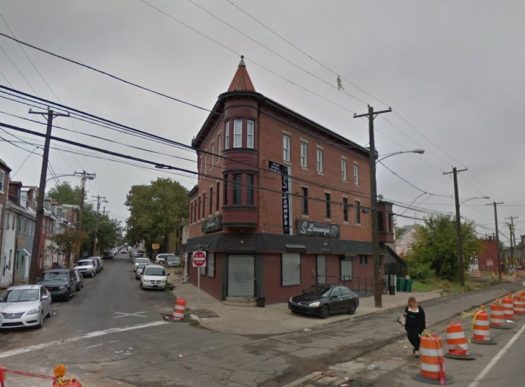
4101-07 Paul Street
4500-14 Frankford Avenue – (Clinic on Frankford) – SPECIAL EXCEPTION/PERMIT FOR THE RELOCATION OF LOT LINE TO CREATE ONE(1) LOT “PARCEL A” FROM FIVE(5) OPA ACCOUNTS ( 4500 FRANKFORD AVE,4502 FRANKFORD AVE, 4506 FRANKFORD AVE, 4510 FRANKFORD AVE AND 4510R FRANKFORD AVE) AS FOLLOWS: “PARCEL A”: APPLICATION IS FOR THE ERECTION OF THIRD STORY ADDITION OF AN EXISTING STRUCTURE WITH PILOTHOUSE FOR THE EXTENSION OF EXISTING GROUP PRACTITIONER TO the THIRD FLOOR AT BUILDING # A AND EXTENSION OF GROUP PRACTITION AT CELLAR AND EXISTING GROUP PRACTITIONER AT FIRST FLOOR IN BUILDING# B. SIZE AND LOCATION AS SHOWN IN THE APPLICATION. – Application to erect a third story addition and pilot house. Combined lot lines into one OPA account. Extra space will be used for the expansion for mental health services, general practitioner services.
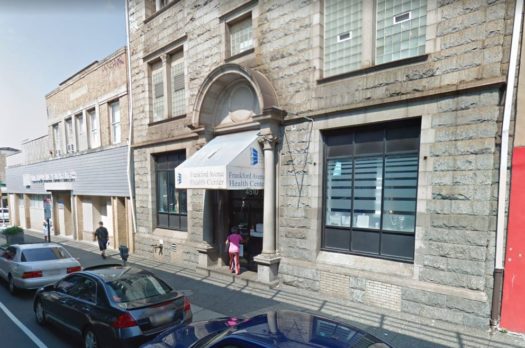
4500-14 Frankford Avenue
Those attending the meeting must have proof of residence to vote.
