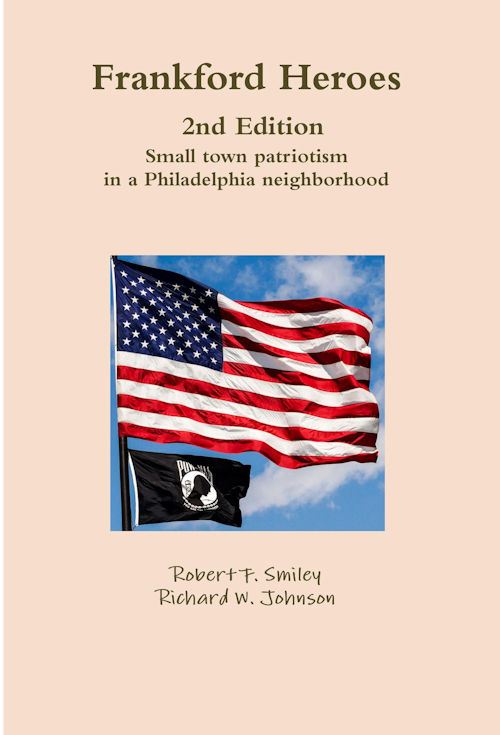On October 14, the architecture firm DIGSAU of Philadelphia was presented with a 2013 Award for Design Excellence for Frankford Friends School’s new Margaret Passmore Trickey Building.
The award, conferred by the Philadelphia Chapter of the American Institute of Architects, was one of three received by DIGSAU in this year’s competition.
In his remarks at the awards ceremony, Awards Jury Chair Peter Pfau, a San Francisco architect, said that the building felt “very Quaker, quiet and modest…but welcoming to the energy of children.”
The jurors, who visited the building in person, admired the building’s elegance and simple use of materials, and said that the “overall strategy shows great restraint.”
The jury appreciated the simple use of materials and loved the weathering cedar cladding. Looking from the porch of the historic Frankford Friends Meetinghouse to the entry of the new building, Pfau said one could understand the timeless quality of archetypal spaces like porches, and called it “an example of lovely place making; fostering a sense of community.”
In closing, Pfa u said that the jury was impressed by the quality of light in all the spaces, important to Quakers as a symbol of each person’s direct connection to God.
u said that the jury was impressed by the quality of light in all the spaces, important to Quakers as a symbol of each person’s direct connection to God.
The Margaret Passmore Trickey building, constructed in 2012 on the school’s historic Orthodox Street campus, has allowed the school to offer its high-quality Friends education program to more families through additional middle school classrooms. In addition to the classrooms, the building provides a multipurpose space and a music room, and reduces energy use through a variety of innovative strategies.
Frankford Friends School, serving grades PreK-8, enrolled 156 students this year, the highest in its 180-year history. For more information, visit www.frankfordfriendsschool.org or call 215-533-5368.







